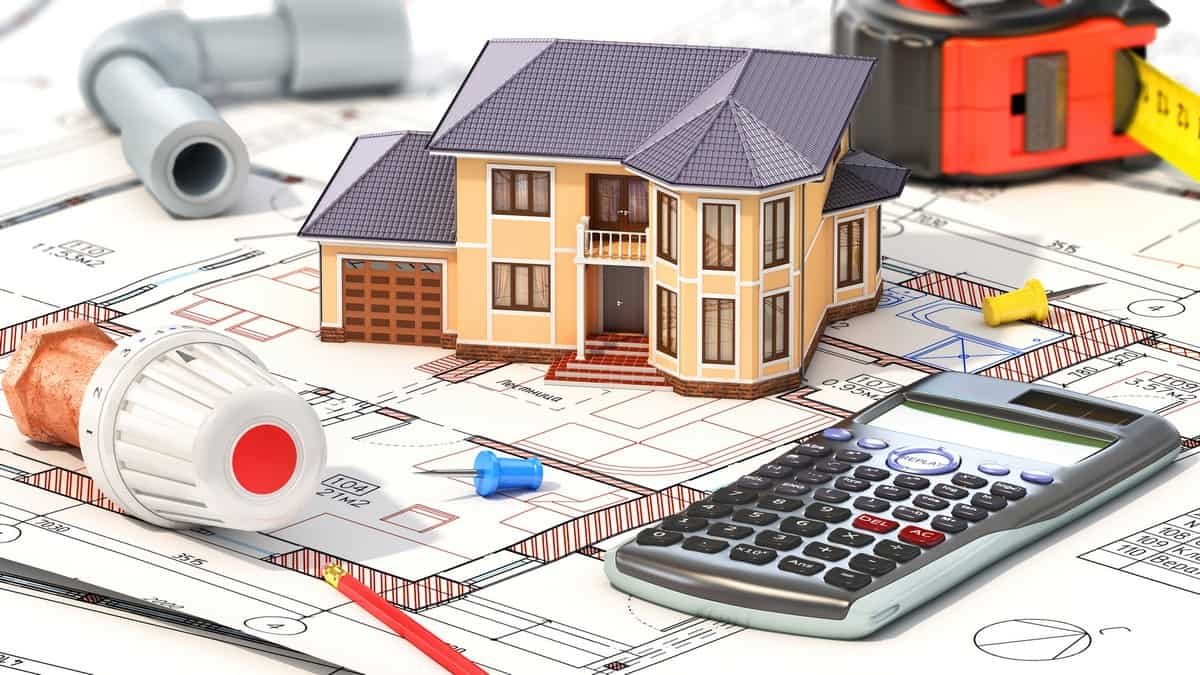If you’re looking to make your new home truly energy efficient (while avoiding the gimmicks), and you’d like to understand how best to do this (with detailed scientific analysis conducted by our engineers and architect on your specific building design) we’d love to help.
The biggest mistake made by most people building new homes is that they choose a few products which are sold as the ultimate solution to energy efficiency (e.g. double glazing). But the house (made from many parts) is only as energy efficient as the weakest component – so you may have double glazing which is great – but if your thermal insulation (or any other part of the house design/construction) is weak, then the extra money spent on the double glazing could be a total waste.
To help ensure every element of your building design will work in harmony and together, we offer an in-depth engineering and consultation service.
This complete service consists of:
- Comprehensive analysis of your building concept plans (required at concept design phase – not after detailed design – otherwise it is too late to make changes).
- Recommendations on your:
- roof design
- thermal insulation
- windows/glazing types
- shading of openings
- orientation of the building for solar passive design
- natural ventilation of habitable spaces
- ventilation of building components
- thermal mass accommodation in the building
- building materials
- building jacket design
- optimising for your building location micro-climate
- prevailing wind use and/or screening
- Detail drawings showing how to avoid thermal bridges in your build, and how best to install thermal insulation.
- Conduct comprehensive software modelling. We run thousands of simulations to understand how your building will interact with the local environment/climate. From the resulting data output we can understand how best to improve individual aspects of your design and construction.
- Calculation of your exact heating and cooling loads during the year (to allow exact sizing of your HVAC equipment).
This service includes a meeting at the start of the process and again at the end (preferably with your architect and/or builder in attendance), thermal calculations and software modelling results, detailed drawings, and a summary report.
This service is valued at $5,857, and can be booked here and then by getting in touch with us through [fa icon=”fa-envelope”] info@euroheat.com.au or [fa icon=”fa-phone”] 08 6468 8895. This service is best suited for residential buildings that are less than 500m2 in floor space.
For larger homes with floor space greater than 500m2, please allow for an additional fee of $2,355.

